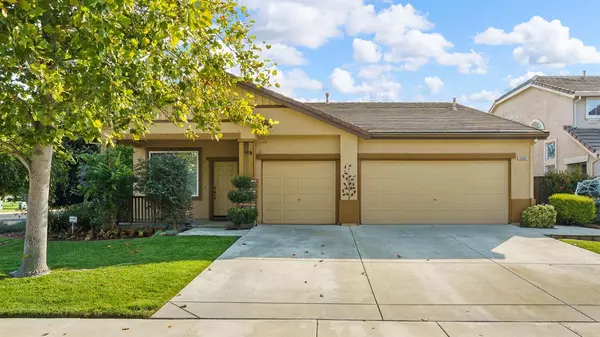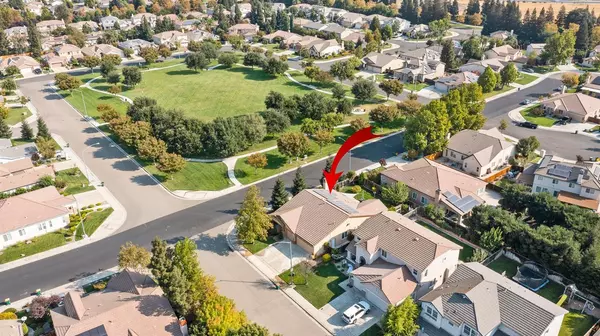For more information regarding the value of a property, please contact us for a free consultation.
Key Details
Sold Price $515,000
Property Type Single Family Home
Sub Type Single Family Residence
Listing Status Sold
Purchase Type For Sale
Square Footage 1,891 sqft
Price per Sqft $272
MLS Listing ID 221129646
Sold Date 11/02/21
Bedrooms 3
Full Baths 2
HOA Fees $76/mo
HOA Y/N Yes
Year Built 2003
Lot Size 7,876 Sqft
Acres 0.1808
Property Sub-Type Single Family Residence
Source MLS Metrolist
Property Description
Welcome Home! Single Story Spanos West 3 Bedrooms, 2 Bath home Corner Lot home across from a Park, WITH a hard to find THREE Car Garage!!!! Kitchen features Gas Cooktop, Island w/storage, Pantry Cabinet and Recessed Lighting. Seller just installed New Vinyl Flooring in Kitchen and Bathrooms. Oversized Master w/a Sitting Area. Master en-suite features a Dual Vanity Sink, Soaker Tub, Separate Shower and Walk-in Closet. In the Backyard Seller already splurged on a Stamped Concrete Patio, New Sod and a Waterfall Feature. OH, and if you've been dreaming of a Future Outdoor Kitchen...the seller has already had the gas line plumbed for you. Home has leased Solar.
Location
State CA
County San Joaquin
Area 20708
Direction Take Eight Mile Road (west of I-5) to Left on Mokelumne, Left on Hennessey. Property is on corner of Hennessey and Pyramid.
Rooms
Guest Accommodations No
Master Bathroom Shower Stall(s), Double Sinks, Soaking Tub, Walk-In Closet, Window
Master Bedroom Sitting Area
Living Room Other
Dining Room Space in Kitchen, Dining/Living Combo
Kitchen Pantry Cabinet, Island, Kitchen/Family Combo, Tile Counter
Interior
Heating Central
Cooling Ceiling Fan(s), Central
Flooring Carpet, Linoleum, Vinyl
Fireplaces Number 1
Fireplaces Type Family Room, Gas Piped
Window Features Dual Pane Full,Window Coverings
Appliance Built-In Electric Oven, Free Standing Refrigerator, Gas Cook Top, Hood Over Range, Dishwasher, Disposal, Microwave, Plumbed For Ice Maker
Laundry Cabinets, Dryer Included, Gas Hook-Up, Washer Included, Inside Room
Exterior
Parking Features Attached, Garage Door Opener, Garage Facing Front, Uncovered Parking Spaces 2+
Garage Spaces 3.0
Fence Back Yard, Wood
Pool Common Facility
Utilities Available Public, Solar, Internet Available, Natural Gas Connected
Amenities Available Pool, Clubhouse, Rec Room w/Fireplace, Tennis Courts
View Park
Roof Type Tile
Topography Level
Street Surface Paved
Porch Front Porch, Uncovered Patio
Private Pool Yes
Building
Lot Description Auto Sprinkler Front, Manual Sprinkler Rear, Close to Clubhouse, Corner, Curb(s)/Gutter(s), Shape Regular, Street Lights, Landscape Back, Landscape Front
Story 1
Foundation Concrete
Sewer Public Sewer
Water Water District, Public
Architectural Style A-Frame, Contemporary
Level or Stories One
Schools
Elementary Schools Lodi Unified
Middle Schools Lodi Unified
High Schools Lodi Unified
School District San Joaquin
Others
HOA Fee Include Pool
Senior Community No
Restrictions See Remarks
Tax ID 066-170-34
Special Listing Condition None
Read Less Info
Want to know what your home might be worth? Contact us for a FREE valuation!

Our team is ready to help you sell your home for the highest possible price ASAP

Bought with Intero Real Estate Services
GET MORE INFORMATION




