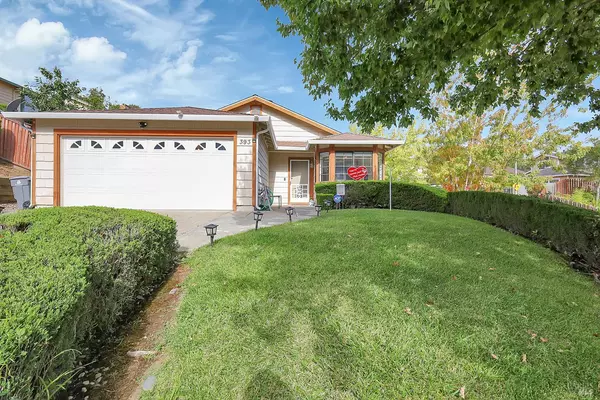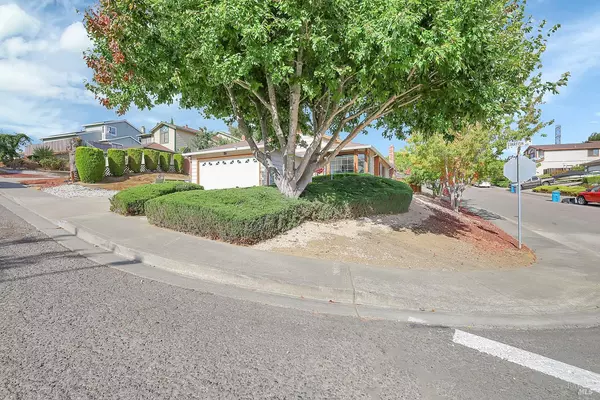For more information regarding the value of a property, please contact us for a free consultation.
Key Details
Sold Price $560,000
Property Type Single Family Home
Sub Type Single Family Residence
Listing Status Sold
Purchase Type For Sale
Square Footage 1,258 sqft
Price per Sqft $445
MLS Listing ID 325079600
Sold Date 10/29/25
Bedrooms 3
Full Baths 2
HOA Y/N No
Year Built 1987
Lot Size 6,634 Sqft
Acres 0.1523
Property Sub-Type Single Family Residence
Source BAREIS MLS
Property Description
New Roof & Rain Gutters. Home, Sewer Lateral and Termite Inspection(s) completed prior to listing. Natural Hazard Disclosure (w/Environmental) on file. This EAST facing CORNER LOT HOME ushers in the sun's positive energy at the beginning of each day and has a free flowing layout that gives it a nice transition from indoor to outdoor spaces. Vaulted ceilings in the living room and primary bedroom. The higher elevation welcomes cooling breezes and brings privacy; the front windows glance downward to the street and in the backyard there's no direct line of sight with neighboring properties. The backyard has a concrete patio with an elevated garden area/retaining wall with fruit trees (persimmon, orange, plum and pears); making it an ideal space for entertaining and/or to accommodate your furry friend(s). Quick access to Freeway 780 and Interstate 80 is a great for commuters and/or weekend explorers. Inside the home provides you a blank canvas that is ready for your personal touches!
Location
State CA
County Solano
Area Vallejo 2
Direction Exit 780 South. Right on New Bedford. Right on Pueblo Way. Left on Starfish Dr.
Rooms
Guest Accommodations No
Master Bathroom Double Sinks
Master Bedroom Ground Floor, Closet
Living Room Cathedral/Vaulted
Dining Room Space in Kitchen
Kitchen Granite Counter
Interior
Heating Central, Fireplace(s), Gas, Natural Gas
Cooling Ceiling Fan(s), Central
Flooring Carpet, Laminate, Vinyl
Fireplaces Number 1
Fireplaces Type Living Room, Wood Burning
Window Features Dual Pane Full
Appliance Dishwasher, Disposal, Electric Cook Top, Free Standing Electric Oven, Free Standing Electric Range, Free Standing Refrigerator, Gas Plumbed, Gas Water Heater, Ice Maker, Microwave
Laundry Electric, Inside Area
Exterior
Parking Features Attached, Garage Door Opener, Garage Facing Front, Private
Garage Spaces 2.0
Fence Wood, Back Yard
Utilities Available Underground Utilities, Sewer In & Connected, Sewer Connected & Paid, Public, Natural Gas Connected, Electric, Cable Available
View Other
Roof Type Composition
Street Surface Paved
Porch Covered Patio
Total Parking Spaces 4
Private Pool No
Building
Lot Description Auto Sprinkler Front, Low Maintenance, Street Lights
Story 1
Foundation Slab
Sewer Public Sewer
Water Meter on Site
Others
Senior Community No
Tax ID 0075-191-220
Special Listing Condition Trust
Pets Allowed Yes
Read Less Info
Want to know what your home might be worth? Contact us for a FREE valuation!

Our team is ready to help you sell your home for the highest possible price ASAP

Bought with Adapt Real Estate
GET MORE INFORMATION




