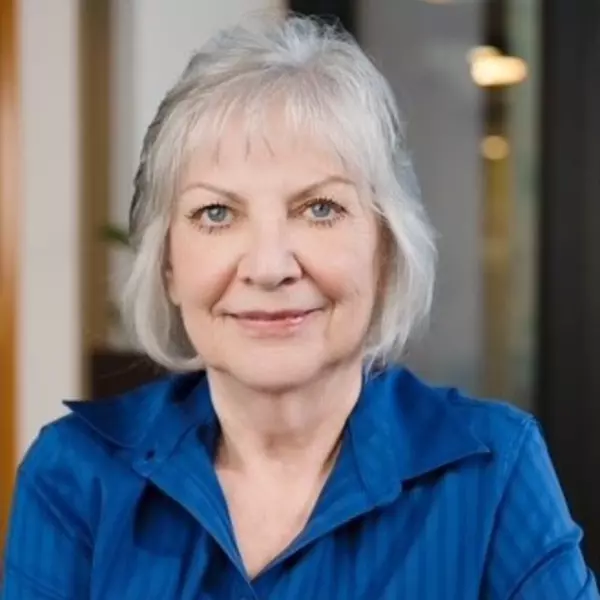For more information regarding the value of a property, please contact us for a free consultation.
Key Details
Sold Price $1,410,000
Property Type Single Family Home
Sub Type Single Family Residence
Listing Status Sold
Purchase Type For Sale
Square Footage 3,465 sqft
Price per Sqft $406
MLS Listing ID 325036437
Sold Date 10/29/25
Bedrooms 4
Full Baths 3
HOA Fees $193/mo
HOA Y/N Yes
Year Built 2004
Lot Size 0.500 Acres
Acres 0.5
Property Sub-Type Single Family Residence
Source BAREIS MLS
Property Description
Nestled within the exclusive North Vine Estates community, this exquisite residence offers 3,465 square feet of refined living space where luxury and functionality intertwine seamlessly. The home features four generously proportioned bedrooms, including two primary suites adorned with oversized closets for the fashion connoisseur and three and a half impeccably designed bathrooms. The outdoor sanctuary is truly where this property distinguishes itself with a custom-built outdoor kitchen that creates the perfect environment for culinary and hosting enthusiasts. Unwind on the expansive patio while overlooking the meticulously maintained putting green, waterfall or surrender to relaxation in the jetted spa as you savor unobstructed valley and Napa views. The adjacent wildlife preserve ensuring perpetual privacy and natural beauty. The bountiful garden showcases an impressive array of fruit trees from Italian lemons and black figs to persimmons and pomegranates offering a personal orchard. Discerning homeowners will appreciate the thoughtful integration of technology and sustainability: fully paid solar panels, 2 Tesla powerwall batteries that run the house strictly from solar, low maintenance landscaping that combine to create the energy efficient home and more. Come by today!
Location
State CA
County Solano
Area Vacaville 1
Direction 80 West towards Sacramento, Exit Right onto Mason Street. Continue on Depot St, Left on Vineyard Valley Way. Take 2nd Exit on Vine St, Continue on N Vine Street. Property on Left Side Inside Gate.
Rooms
Guest Accommodations No
Master Bathroom Shower Stall(s), Jetted Tub, Granite, Double Sinks
Master Bedroom Walk-In Closet 2+, Sitting Room, Balcony
Living Room View, Sunken, Great Room
Dining Room Formal Area
Kitchen Breakfast Area, Butlers Pantry, Granite Counter, Island w/Sink, Kitchen/Family Combo
Interior
Interior Features Cathedral Ceiling, Formal Entry
Heating Central, Fireplace(s), Gas, Solar Heating
Cooling Ceiling Fan(s), Central, MultiZone, Whole House Fan
Flooring Carpet, Tile
Fireplaces Number 2
Fireplaces Type Double Sided, Gas Log, Gas Piped, Living Room, Master Bedroom
Window Features Window Coverings,Dual Pane Full
Appliance Built-In Gas Range, Dishwasher, Disposal, Double Oven, Gas Cook Top, Gas Plumbed, Ice Maker, Microwave, Plumbed For Ice Maker, Solar Water Heater, See Remarks
Laundry Cabinets, Ground Floor, Inside Room, See Remarks
Exterior
Exterior Feature Balcony, Built-In Barbeque, Kitchen, Fire Pit, Wet Bar
Parking Features Attached, Covered, Garage Door Opener, Garage Facing Side, Guest Parking Available, Private, RV Access, RV Possible
Garage Spaces 3.0
Utilities Available See Remarks, Solar, Public, Natural Gas Connected, Internet Available, Cable Available, Sewer In & Connected
Amenities Available Exercise Court, Tennis Courts, See Remarks
View Bay, Garden/Greenbelt, Valley
Roof Type Tile
Topography Trees Many
Porch Covered Deck, Front Porch
Total Parking Spaces 6
Private Pool No
Building
Lot Description Corner, Court, Cul-De-Sac, Gated Community, Low Maintenance, Street Lights
Story 2
Foundation Slab
Water Public
Architectural Style Contemporary
Level or Stories ThreeOrMore
Others
HOA Fee Include MaintenanceGrounds, Other
Senior Community No
Tax ID 0123-432-010
Special Listing Condition None
Read Less Info
Want to know what your home might be worth? Contact us for a FREE valuation!

Our team is ready to help you sell your home for the highest possible price ASAP

Bought with Exp Realty of California Inc.
GET MORE INFORMATION




