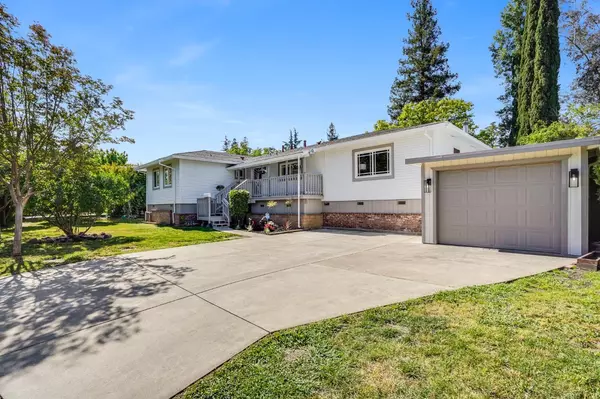For more information regarding the value of a property, please contact us for a free consultation.
Key Details
Sold Price $530,000
Property Type Single Family Home
Sub Type Single Family Residence
Listing Status Sold
Purchase Type For Sale
Square Footage 1,698 sqft
Price per Sqft $312
MLS Listing ID 222046111
Sold Date 06/03/22
Bedrooms 3
Full Baths 2
HOA Y/N No
Year Built 1958
Lot Size 10,454 Sqft
Acres 0.24
Property Sub-Type Single Family Residence
Source MLS Metrolist
Property Description
This 3 Bedroom 2 bathroom Citrus Heights Charmer is located on a nicely sized 0.24 acre lot! Newly remodeled interior including new waterproof vinyl plank flooring throughout. Featuring granite kitchen counters, new stainless steel dishwasher and gas stove, fully remodeled bathrooms, newer HVAC and ducting, double pane windows, and freshly painted interior and exterior. Relax on the large covered deck perfect for entertaining on those hot summer nights. Close to shopping and easy access to the I-80 freeway. Nothing left to do here, but move in and enjoy!
Location
State CA
County Sacramento
Area 10621
Direction Hwy 80 East to Antelope Road, to Golden Gate Drive/Van Maren Lane to Calvin Drive. Home is located on the right.
Rooms
Guest Accommodations No
Master Bathroom Shower Stall(s), Double Sinks, Stone, Tile, Window
Master Bedroom Closet
Living Room Deck Attached
Dining Room Space in Kitchen, Dining/Living Combo
Kitchen Pantry Closet, Granite Counter
Interior
Heating Central, Gas, Wood Stove
Cooling Ceiling Fan(s), Central, Whole House Fan
Flooring Laminate, Tile, Vinyl
Fireplaces Number 1
Fireplaces Type Brick, Wood Stove
Appliance Free Standing Gas Oven, Free Standing Gas Range, Gas Cook Top, Dishwasher, Disposal, Microwave
Laundry Stacked Only, Inside Area
Exterior
Parking Features Detached
Garage Spaces 1.0
Fence Fenced
Utilities Available Cable Connected, Public
Roof Type Composition
Porch Covered Deck
Private Pool No
Building
Lot Description Shape Regular
Story 1
Foundation Raised
Sewer In & Connected
Water Water District, Public
Architectural Style Other
Schools
Elementary Schools Sacramento Unified
Middle Schools Sacramento Unified
High Schools Sacramento Unified
School District Sacramento
Others
Senior Community No
Tax ID 211-0335-006-0000
Special Listing Condition None
Read Less Info
Want to know what your home might be worth? Contact us for a FREE valuation!

Our team is ready to help you sell your home for the highest possible price ASAP

Bought with GUIDE Real Estate
GET MORE INFORMATION




