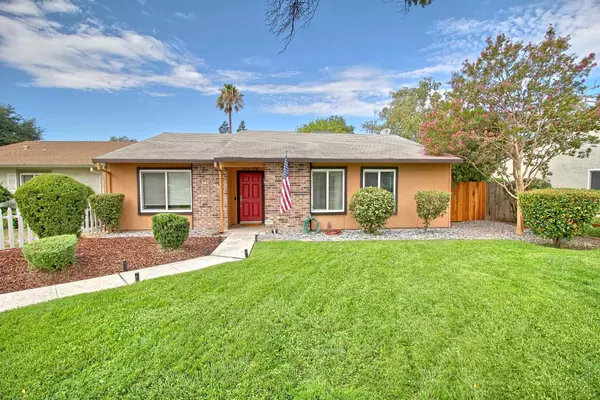For more information regarding the value of a property, please contact us for a free consultation.
Key Details
Sold Price $400,000
Property Type Single Family Home
Sub Type Single Family Residence
Listing Status Sold
Purchase Type For Sale
Square Footage 1,329 sqft
Price per Sqft $300
MLS Listing ID 221117097
Sold Date 11/05/21
Bedrooms 3
Full Baths 2
HOA Fees $45/qua
HOA Y/N Yes
Year Built 1975
Lot Size 7,945 Sqft
Acres 0.1824
Property Sub-Type Single Family Residence
Source MLS Metrolist
Property Description
This fantastic Lincoln village west home Provides both modern appeal and functional design. Accented with modern fixtures and designer elements it features quality finishes such as granite countertops, custom tile backsplash, and wood plank accent wall in the dining room. The kitchen features a cozy dining nook with custom bench seating which also provides extra storage. The stainless steel appliances, sink and designer faucet make this kitchen complete. The hall bathroom has been updated with designer tile floors, sleek vanity and custom tiled shower. This home with its expansive front yard, has a total of 3 and 2 bathroom with a total of 1329 sq. foot. Just steps off the kitchen is a cozy patio and yard where you can enjoy the company of family and friends.
Location
State CA
County San Joaquin
Area 20703
Direction From I-5 go west on Benjamin holt drive, right on Herndon, right on Shiloh Right on five mile left on Germanna
Rooms
Guest Accommodations No
Master Bathroom Shower Stall(s)
Master Bedroom Closet
Living Room Other
Dining Room Breakfast Nook, Formal Area
Kitchen Breakfast Area, Stone Counter
Interior
Heating Central
Cooling Central
Flooring Carpet, Laminate, Tile
Window Features Dual Pane Full
Appliance Built-In Electric Oven, Built-In Electric Range, Dishwasher, Disposal, Microwave
Laundry Inside Area
Exterior
Parking Features Alley Access, Garage Door Opener, Garage Facing Rear
Garage Spaces 2.0
Pool Common Facility
Utilities Available Public
Amenities Available Pool
Roof Type Composition
Topography Level
Street Surface Asphalt
Private Pool Yes
Building
Lot Description Auto Sprinkler F&R, Court, Landscape Back, Landscape Front
Story 1
Foundation Slab
Sewer Public Sewer
Water Public
Architectural Style A-Frame, Contemporary
Schools
Elementary Schools Lincoln Unified
Middle Schools Lincoln Unified
High Schools Lincoln Unified
School District San Joaquin
Others
HOA Fee Include MaintenanceGrounds, Pool
Senior Community No
Tax ID 100-030-23
Special Listing Condition None
Read Less Info
Want to know what your home might be worth? Contact us for a FREE valuation!

Our team is ready to help you sell your home for the highest possible price ASAP

Bought with PMZ Real Estate
GET MORE INFORMATION




