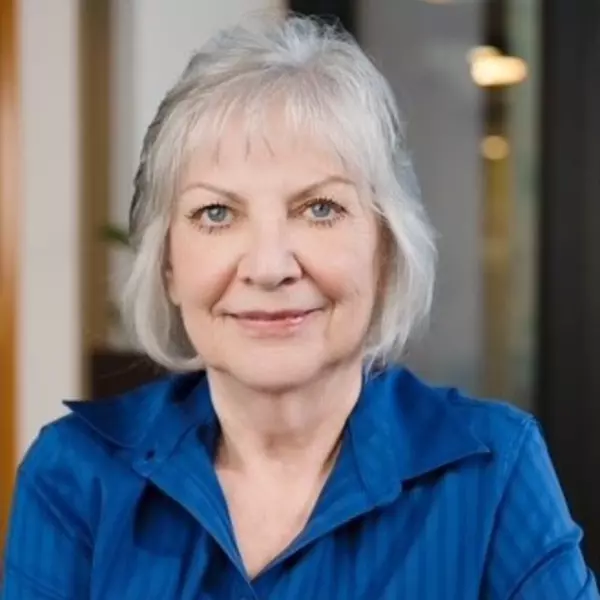For more information regarding the value of a property, please contact us for a free consultation.
Key Details
Sold Price $815,000
Property Type Single Family Home
Sub Type Single Family Residence
Listing Status Sold
Purchase Type For Sale
Square Footage 2,690 sqft
Price per Sqft $302
MLS Listing ID 202100595
Sold Date 04/30/21
Bedrooms 4
Full Baths 3
HOA Y/N No
Year Built 2015
Lot Size 0.370 Acres
Acres 0.37
Property Sub-Type Single Family Residence
Source MLS Metrolist
Property Description
Regency Park Corner Lot Custom Upgraded Home with backyard retreat.This home has the backyard of dreams and stay-cation.A custom pool,jumping ledge,waterfall, half basketball court, putting green,fire pit area,led color changing lights throughout, artificial turf green,2 patio areas, spa and cabana.The cabana bar comes ready to stock with a mini refrigerator, sink, granite,plenty of seating to watch the TV with surround sound,locking TV component box, built in BBQ, custom wood plank concrete flooring, recess lights, ceiling fans and tile.Inside enjoy the game room upon entry with the pool table open to the living room with large viewing windows to the back yard. The 150 projection screen is perfect for movie or fight nights with built-in ceiling surround sound speakers. The game room has a custom tile accent wall. There is custom flooring throughout this home, custom modern black wave wall tile in the family room with built-in ceiling surround sound speakers, gas fireplace and new plush carpet.The kitchen has beautiful white cabinets, wood look wall title, back splash tile, granite countertops, island with prep sink,pendant lights above the island, led color changing lights,wine refrigerator,double convection ovens,5 burner GE cook-top and walk in pantry.So many upgrades you must view the home to take them all in.
Location
State CA
County Sutter
Area 12406
Direction North on Stabler lane, L on Park West by Regency Park, L on Butte Vista home on corner.
Rooms
Guest Accommodations No
Master Bathroom Shower Stall(s), Tile, Tub, Double Sinks
Master Bedroom Outside Access, Walk-In Closet
Dining Room Dining Bar, Breakfast Nook
Kitchen Island w/Sink, Pantry Cabinet, Remodeled, Granite Counter
Interior
Heating Central
Cooling Ceiling Fan(s), Central
Flooring Laminate, Tile, Carpet
Fireplaces Number 1
Fireplaces Type Gas Piped, Family Room
Equipment Home Theater Equipment
Window Features Dual Pane Full
Appliance Dishwasher, Disposal, Plumbed For Ice Maker, Double Oven, Wine Refrigerator, Gas Cook Top, Tankless Water Heater
Laundry Sink, Gas Hook-Up, Cabinets, Inside Room
Exterior
Exterior Feature Kitchen, Fire Pit, Dog Run, BBQ Built-In
Parking Features Attached
Garage Spaces 3.0
Pool Other, Solar Heat, On Lot
Utilities Available Natural Gas Connected, Electric
Roof Type Tile
Street Surface Paved
Porch Covered Patio, Uncovered Patio
Private Pool Yes
Building
Lot Description Street Lights, Curb(s), Corner, Auto Sprinkler F&R
Story 1
Foundation Slab
Sewer Public Sewer
Water Public
Architectural Style Ranch, Contemporary
Schools
Elementary Schools Yuba City Unified
Middle Schools Yuba City Unified
High Schools Yuba City Unified
School District Sutter
Others
Senior Community No
Tax ID 59-610-033
Read Less Info
Want to know what your home might be worth? Contact us for a FREE valuation!

Our team is ready to help you sell your home for the highest possible price ASAP

Bought with Aztec Real Estate
GET MORE INFORMATION




