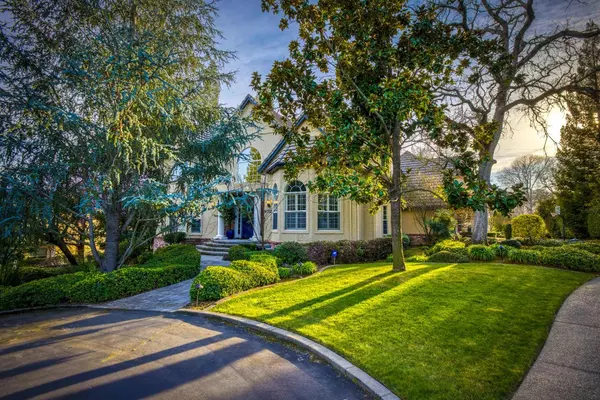For more information regarding the value of a property, please contact us for a free consultation.
Key Details
Sold Price $1,600,000
Property Type Single Family Home
Sub Type Single Family Residence
Listing Status Sold
Purchase Type For Sale
Square Footage 4,794 sqft
Price per Sqft $333
MLS Listing ID 221015295
Sold Date 04/20/21
Bedrooms 5
Full Baths 4
HOA Fees $375/mo
HOA Y/N Yes
Year Built 1994
Lot Size 1.551 Acres
Acres 1.5506
Property Sub-Type Single Family Residence
Source MLS Metrolist
Property Description
Bright, stylish, and inviting, this 5 bed/5 bath Wexford home both welcomes and wows. Inside, enjoy a gourmet kitchen with chic white cabinetry and desirable stainless steel appliances. Relax in the colossal master suite featuring a sitting area, a private patio, and bathroom with a large soaking tub. Don't worry about the logistics of working from home, work in the large executive office space or check your inbox beside the refreshing pool in the backyard. This serene home sits alongside two small man-made lakes offering stunning views and is minutes away from the Granite Bay Golf Club, esteemed local schools, restaurants, and shopping.
Location
State CA
County Placer
Area 12746
Direction Douglas Blvd East south on Sierra College Blvd left on East Roseville Parkway turn right on Wexford to front gate.
Rooms
Family Room Other
Guest Accommodations No
Master Bathroom Shower Stall(s), Double Sinks, Tile, Tub, Walk-In Closet 2+
Master Bedroom Balcony, Sitting Room, Sitting Area
Living Room Great Room
Dining Room Breakfast Nook, Formal Room, Dining Bar
Kitchen Pantry Closet, Granite Counter, Island
Interior
Heating MultiUnits, MultiZone, Natural Gas
Cooling Ceiling Fan(s), Central, MultiUnits, MultiZone
Flooring Carpet, Tile, Marble
Fireplaces Number 2
Fireplaces Type Living Room, Family Room, Gas Piped
Window Features Dual Pane Full,Window Coverings
Appliance Compactor, Dishwasher, Disposal, Double Oven, Electric Cook Top
Laundry Cabinets, Inside Room
Exterior
Parking Features Attached, Garage Door Opener, Garage Facing Side, Guest Parking Available
Garage Spaces 4.0
Fence Back Yard
Pool Built-In, On Lot, Fenced, Gunite Construction
Utilities Available Public, Cable Available, Natural Gas Connected
Amenities Available Clubhouse, Tennis Courts, Park
Roof Type Slate,Tile
Topography Lot Grade Varies,Trees Many
Private Pool Yes
Building
Lot Description Auto Sprinkler F&R, Pond Year Round, Shape Irregular, Gated Community, Street Lights, Landscape Back
Story 2
Foundation Raised, Slab
Sewer Sewer Connected, Sewer in Street, In & Connected
Water Public
Architectural Style Traditional
Schools
Elementary Schools Eureka Union
Middle Schools Eureka Union
High Schools Roseville Joint
School District Placer
Others
Senior Community No
Tax ID 465-050-008-000
Special Listing Condition None
Read Less Info
Want to know what your home might be worth? Contact us for a FREE valuation!

Our team is ready to help you sell your home for the highest possible price ASAP

Bought with Your Home Sold Guaranteed Realty Legends
GET MORE INFORMATION




