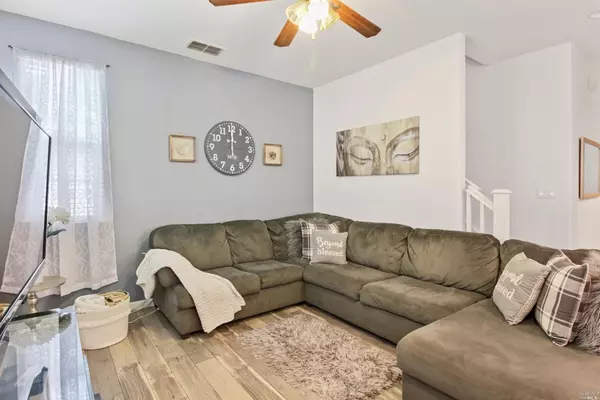For more information regarding the value of a property, please contact us for a free consultation.
Key Details
Sold Price $343,000
Property Type Single Family Home
Sub Type Single Family Residence
Listing Status Sold
Purchase Type For Sale
Square Footage 1,307 sqft
Price per Sqft $262
MLS Listing ID 22023069
Sold Date 09/27/23
Bedrooms 3
Full Baths 2
HOA Fees $230/mo
HOA Y/N Yes
Year Built 2004
Lot Size 1,307 Sqft
Acres 0.03
Property Sub-Type Single Family Residence
Source MLS Metrolist
Property Description
Adorable, well maintained, 3 bedroom, 2.5 bath, Providence Walk detached townhouse with spacious 2 car garage. Nestled comfortably across from a sparkling community pool and play area for children. Boasting with natural light throughout, this home features a spacious master bedroom with a walk-in closet, sizable master bathroom with double sinks, oval bathtub and separate shower stall. Secondary bedrooms are roomy and conveniently share a Jack and Jill bathroom. Upstairs laundry closet, built in linen cabinets, custom paint, laminate floors throughout downstairs and carpet upstairs. This move-in ready home is turnkey, perfect for first time home buyers and or investors.
Location
State CA
County Solano
Area Fairfield 6
Direction N. Texas to E. Travis, left on Chamberlain, left on Wallingford, turn right at the 1st cross street onto Vicksburg Drive
Rooms
Guest Accommodations No
Master Bathroom Tub
Kitchen Laminate Counter, Pantry
Interior
Heating Central, Natural Gas
Cooling Ceiling Fan(s), Central
Flooring Carpet, Laminate
Window Features Dual Pane
Appliance Dishwasher, Disposal, Gas Water Heater, Microwave, Gas Range
Laundry Laundry Closet, Gas Hook-Up
Exterior
Parking Features Garage
Garage Spaces 2.0
Fence Wood
Pool Common Facility
Utilities Available Public, Cable Available, PG&E
Amenities Available Playground, Pool, Spa/Hot Tub
Roof Type Tile
Porch Patio(s)
Private Pool Yes
Building
Lot Description Auto Sprinkler F&R, Landscape Front, Zero Lot Line
Story 2
Foundation Slab
Sewer Public Sewer
Water Public
Others
HOA Fee Include MaintenanceGrounds
Senior Community No
Restrictions Parking,Rental(s)
Tax ID 0033-260-070
Special Listing Condition Offer As Is
Read Less Info
Want to know what your home might be worth? Contact us for a FREE valuation!

Our team is ready to help you sell your home for the highest possible price ASAP

Bought with Vylla Home
GET MORE INFORMATION




