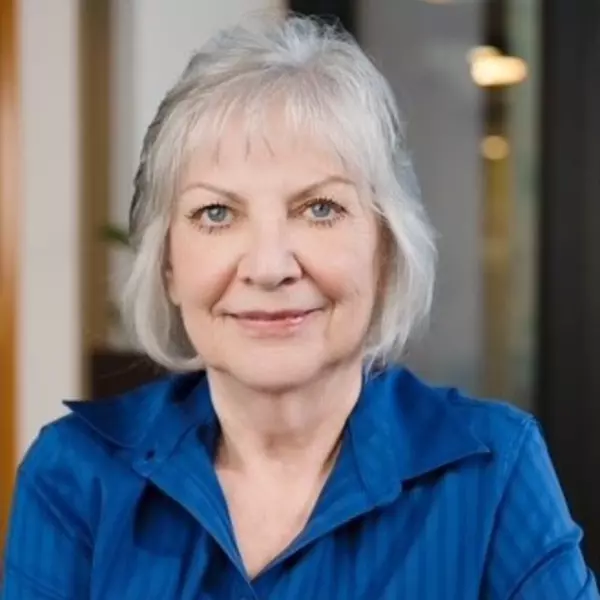For more information regarding the value of a property, please contact us for a free consultation.
Key Details
Sold Price $1,250,000
Property Type Single Family Home
Sub Type Single Family Residence
Listing Status Sold
Purchase Type For Sale
Square Footage 4,722 sqft
Price per Sqft $264
MLS Listing ID 19026541
Sold Date 01/19/21
Bedrooms 5
Full Baths 5
HOA Fees $160/mo
HOA Y/N Yes
Year Built 2017
Lot Size 0.476 Acres
Acres 0.476
Property Sub-Type Single Family Residence
Source MLS Metrolist
Property Description
Located in prestigious Serrano Country Club gated community, this gorgeous Vintage 38 Champagne'' designer-decorated home features stunning craftsmanship and extensive upgrades throughout. This 5-bed, 5.5-bath, approx. 4722 sq. ft. home has fabulous chef's kitchen that boasts upgraded appliances, massive granite island with seating for 8 and wet bar/wine fridge area. Relax in the spacious family room with double-sided fireplace or head out to the outdoor courtyard to enjoy al fresco dining. Beautiful high-end engineered wood floors throughout 1st floor. Spacious family area in the upstairs loft. The upstairs Master Suite has oversized covered balcony, stunning spa-like bathroom and closet you just have to see to believe. Enjoy extensive outdoor living spaces, front and back, including brand new pool/spa, patio structure, landscaping and irrigation, synthetic turf, low voltage lighting, and much more. Perfect for entertaining with sweeping views of Folsom Lake from the front of home.
Location
State CA
County El Dorado
Area 12602
Direction Serrano Parkway to Greenview to Greyson Ck, to Errante to Sangiovese to Western Sierra.
Rooms
Master Bathroom Multiple Shower Heads, Outside Access, Tub, Walk-In Closet, Window
Master Bedroom Balcony, Outside Access, Sitting Area, Walk-In Closet
Dining Room Breakfast Nook, Dining Bar, Formal Room, Space in Kitchen
Kitchen Butlers Pantry, Granite Counter, Island w/Sink, Pantry Closet
Interior
Heating Central
Cooling Ceiling Fan(s), Central
Flooring Carpet, Tile, Wood
Fireplaces Number 1
Fireplaces Type Double Sided, Family Room
Equipment Attic Fan(s)
Window Features Dual Pane Full,Window Coverings
Appliance Built-In Gas Range, Built-In Refrigerator, Dishwasher, Double Oven, ENERGY STAR Qualified Appliances, Free Standing Gas Oven, Hood Over Range, Microwave, Tankless Water Heater, Warming Drawer, Wine Refrigerator
Laundry Cabinets, Gas Hook-Up, Inside Area, Upper Floor
Exterior
Exterior Feature Dog Run, Fireplace
Parking Features Garage Door Opener
Garage Spaces 4.0
Fence Back Yard
Pool Gunite Construction, On Lot, Solar Heat
Utilities Available Natural Gas Connected, See Remarks
View Special
Roof Type Tile
Porch Covered Deck
Private Pool Yes
Building
Lot Description Auto Sprinkler F&R, Corner, Curb(s)/Gutter(s), Gated Community, Grass Artificial, Low Maintenance
Story 2
Foundation Slab
Sewer In & Connected
Water Public
Architectural Style Contemporary
Schools
Elementary Schools Rescue Union
Middle Schools Rescue Union
High Schools El Dorado Union High
School District El Dorado
Others
Senior Community No
Restrictions Parking,Signs
Tax ID 123-650-18-100
Special Listing Condition None
Read Less Info
Want to know what your home might be worth? Contact us for a FREE valuation!

Our team is ready to help you sell your home for the highest possible price ASAP

Bought with Coldwell Banker Realty
GET MORE INFORMATION


